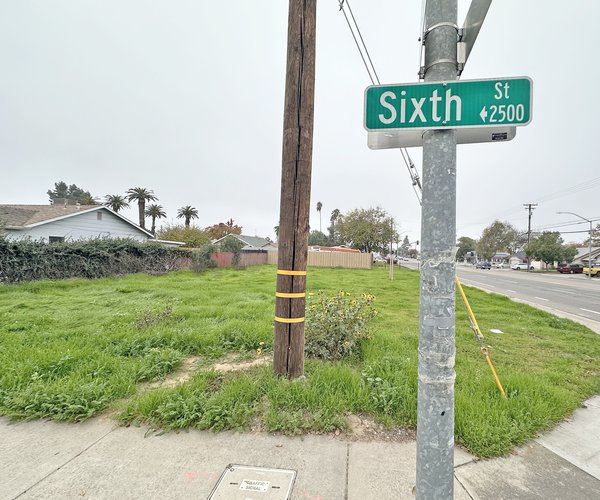After years of being shelved, a master plan has been ordered to develop approximately 534.6 acres of Copper Trails in southwest Ceres.
On Sept. 26 Ceres City Council approved the hiring of a professional firm to develop a specific plan, environmental impact report (EIR) and potential annexation of the Copper Trails Master Plan area to the city.
The proponents of the project, landowners Stewart S. Fahmy and Nav Athwal, contacted the city about initiating the Specific Plan. The proposed project is bordered by Service Road to the north, the Union Pacific Railroad tracks, Highway 99 and Mitchell Road to the east, the TID Lower Lateral No. 2 canal to the south, and Blaker Road to the west. The project area encompasses Central Valley High School, Hanline Elementary School, and Hidahl Elementary School, along with rural homes and farmland.
To perform the essential documents– a process that will take about 16 months – the city sought out a professional firm and picked Wood Rodgers, Inc. The contract calls for the city to pay $497,620, which the proponents will reimburse the city. To start the process, Fahmy and Athwal are depositing $100,000 with the city and will contribute more as work progresses. Should the money run out, the process would stop.
The firm of Wood Rodgers, Inc. completed the West Landing Specific Plan and EIR, which were adopted by the City Council in 2011. The West Landing Specific Plan area of 960 acres was annexed into the city in June, 2012.
If and when the city adopts the EIR and approves the Copper Trails Master Plan, then the next step would be to process an annexation within the Master Plan area and an area north of Service Road to avoid creating an unincorporated county pocket. The annexation process would begin approximately two years from the start of the proposed contract.
Annexing land to the city must be approved by the Local Area Formation Commission (LAFCO).
It’s estimated that West Landing could result in the addition of 12,000 new residents in Ceres as well as beef up commercial, office and industrial space as far west to Ustick Road. The master plan calls includes :
• A housing mix of 293 acres, or 1,310 multi-family units and 2,325 single-family houses;
• 34 acres of regional commercial acres;
• 884,200 square feet of retail commercial;
• 383,910 square feet of office uses;
• 802,100 square feet of light industrial;
• 174 acres of county facilities that already exist.
at the corner of Crows Landing and Service roads.
• 47 acres of parkland;
• 16 acres for schools.





