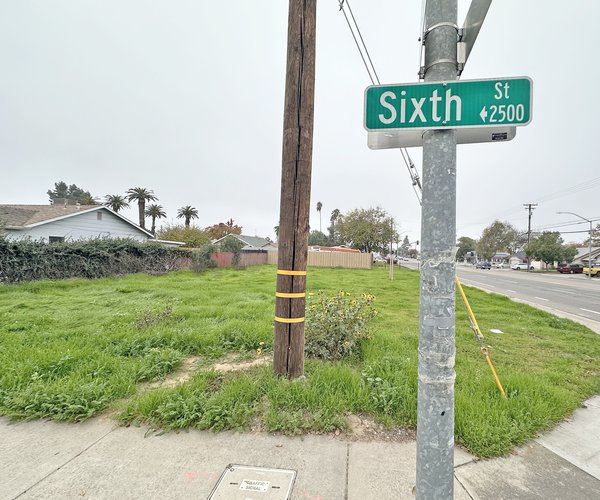Residential construction has been a rare site in Ceres for the past several years but a 28-unit apartment complex is coming along at a fast pace on Moffet Road.
It’s good news for a community that is woefully short of apartments to rent.
The complex will include four two-story units with each apartment occupying approximately 875 square feet with two bedrooms and two bathrooms.
The apartments will be rented at market rates and not be subsidized for the low-income.
Harinder Toor, president of Interjit S. Toor Construction, won approval for the project north of the Richland Shopping Center in November 2021. He had hoped to be finished with his project by now but high interest rates stalled the project.
“Every lender out there was giving rates above 8 ½ and 9 and as high as 12 percent for their construction loans,” said Toor. At rates that high the project wasn’t financially feasible. “By searching high and low a bank in Stockton was able to go ahead and do the construction loan at 7 percent which was a miracle. I don’t know if they foresaw that interest rates were going to come down.”
Because the final apartment complex wouldn’t be appraised at a higher value, Toor had to come up with $800,000 for a down payment.
He estimates that construction will be completed in December 2025 – “barring any foreseeable hiccups” – at a cost of $5.3 million. With the $300,000 cost of the land and $900,000 in permits and fees, the project will cost Toor about $6.8 million.
To win approval to build, Toor asked the council to amend the General Plan designation of the property from Community Commercial to High Density Residential and rezoning from Community Commercial to High Density Multiple-Family Residential (R5).
The 1.2-acre project at 2125 Moffet Road was not without its controversies out of concerns about its impact on traffic, particularly since it is near the three-way stop at Garrison Street. City leaders also expressed concern about the lack of enough onsite visitors’ parking and possible impact on street parking. However, the project meets the city’s minimum parking requirements, Toor points out.
A total of 56 parking spaces along the north property line will serve the complex. A gated emergency access will consist of a 25-foot-wide path on the south side. A six-foot-tall perimeter block wall will shoulder the west and south property lines.





